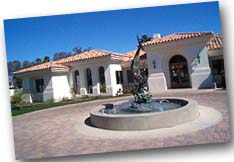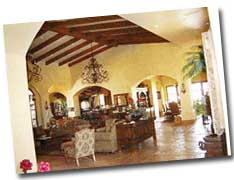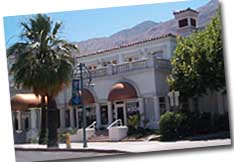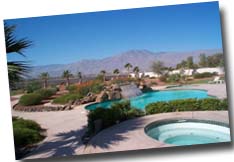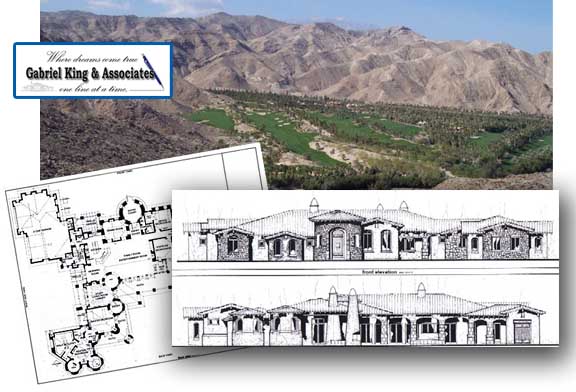|
Butte
Estate
Old World European
Tuscany Villa Hidden Away Somewhere Within The Rancho Mirage
Mountains
This
incredible European style estate villa was drawn for Mr. and Mrs. Butte.
Plans have recently cleared all the required submittals from
the city of Rancho Mirage.
Location
Location Location
This
home will be located in a remote spectacular secluded area in the
city of Rancho Mirage. The home will be gated at the
front while naturally fenced with a steep rock face at the
property rear and sides. Even though the estate is
conveniently located close to Hwy 111, the lot pad height is
slightly lower than the surrounding areas. This designed
pad elevation combined with the surrounding rock mountains at
the property line eliminates any urban traffic noise while
providing incredible natural mountain views and afternoon
shade.
Brand
New 200 Year Old Estate
The owner wanted the home to have a "200 year
old look" when finished. We used paint
splattering to match a weathered finish, old world tile,
local rock and petrified rock on many of the turret
faces. The wall elements were purposefully
designed to give a perception of 2 to 3 foot thickness
with varying heights and wall treatments. The roof
tile will be the traditional two piece clay with fire
burnt marks. The exposed lumber surfaces will be
large rough sawn green lumber sand blasted to expose the
grain with minor natural heat caused grain splits,
sealed with a light gray brown stain to finish off the
old aged weathered wood look. |
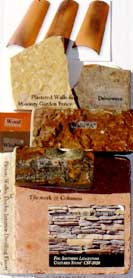
Portion Of Color Board
|
Our
Energy Efficiency Makes It Cheap To Keep
The interior dwelling space has our top of the line energy
designed system. Included are five separate high efficiency
forced air- air conditioners. Each air conditioner is
additionally zoned into 2 or more cooling areas. This design allows
us to create up to 8 individually timed and thermostatically controlled
heating or cooling zones.
The
owner now can selectively cool only the portions of the home
he resides in by setting the thermostats manually or by timer.
Example; during the night, they can choose to only cool the
Master Bedroom Suite and the small walk area to the water
closet/lavatory room. Since no one is ever in all the rooms at
the same time, why cool all the rooms all the
time?
Reducing
Carbon Footprints Before It Was Trendy
Our tradition of thoughtful heating and cooling design helps
large home clients pay a small home electric utility
bill. We have been doing this type of energy saving design way
before it was trendy to do so or even required to do so by
recent code. Our designs have not only reduced the
"carbon footprint" of our homes, but have also
protected our clients from having to pay high summer utility
bills.
|

